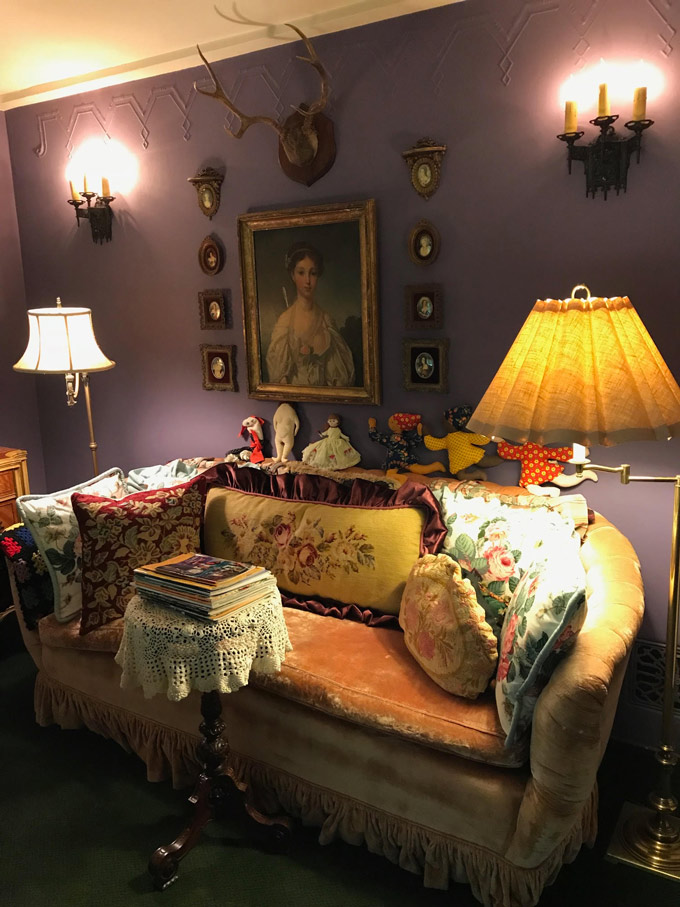Reach Out to Us!
- Home
- Process
Process
Design projects will vary one from the other in the scope of services which is required based on the desired goals of the client.
The following is an extensive explanation of what the scope of services would include if fully redesigning a room or an entire house.
Meet with Client to determine all project requirements. Inventory existing furniture and art to be used.
Prepare scaled floor plans of project spaces. Prepare preliminary space utilization plans.
Complete space plans and prepare final working drawings as required. Complete furniture floor plans.
Prepare working drawings and schedules for the construction of the space. This would include a dimensioned floor.
The designer will assist the client with scheduling for construction, delivery, and installation during all phases of the project.
Upon completion of the work of each supplier, contractor, or vendor, the designer will inspect the work to review.
Meet with Client to determine all project requirements.
Inventory existing furniture and art to be used in the new project.
Obtain scaled floor plans of the project space from the client (the landlord or architect).
Measure job site to obtain necessary dimensions of the site. Meet with the landlord concerning building standards and regulations.
Certain building codes, life safety codes, and barrier-free regulations might affect the project. Determine feasibility of meeting the client’s requirements; determine and inform the client of any restraints that will affect the feasibility of the project.
Prepare scaled floor plans of project spaces.
Prepare preliminary space utilization plans.
Prepare preliminary space plans of project spaces.
Prepare preliminary furniture plans of project spaces.
Make preliminary selections of interior architectural finishes as applied to the project.
Make preliminary furniture selection as applied to the project.
Make preliminary color selections.
Prepare preliminary budgets.
Prepare preliminary design construction elevations for any custom furniture, cabinets, or architectural treatments.
Prepare relationship diagrams or charts from the information provided by individual interviews.
Meet with architects, contractors, or others as required.
Review all materials prepared in the design-development stage with the client.
After approval of these conceptual design elements, the designer will proceed with the Design Finalization phase.
Complete space plans and prepare final working drawings as required.
Complete furniture floor plans.
Complete working drawings concerning custom furniture, cabinets, or architectural treatments.
Make final recommendations of architectural finishes.
Make final recommendations of furniture and furnishings.
Prepare final color boards showing finishes, fabric samples, and photo representations of products specified.
Prepare renderings or other representational graphics (perspectives, isometrics, axonometric, elevations) as might be appropriate.
Prepare a budget of expected costs for all construction, and furnishings as specified.
Review materials prepared in the Design Finalization Phase with the client. After approval of the documents, the designer will proceed with the Contract Documents Phase.
Prepare working drawings and schedules for the construction of the space. This would include dimensioned floor plans, electrical location plans, reflected ceiling plans, shop drawings, and non-structural design details and schedules.
Prepare written specifications to accompany working drawings and schedules.
Prepare furniture and equipment scaled drawings needed to accompany bid specifications.
Prepare written specifications to accompany furniture and equipment drawings.
Provide information for the preparation of bid specifications for architectural finishes, furniture, and furnishings (specifications written by others).
Assist clients in obtaining competitive bids for all phases of the project.
Provide counsel and guidance in the selection of necessary contractors to perform the required work.
The designer will assist the client with scheduling for construction, delivery, and installation during all phases of the project.
Assist in the procurement of furniture and furnishings by submitting purchase orders to suppliers and installers.
Assist in the procurement of furniture and furnishings by administering purchase orders to suppliers submitted by vendors.
Make periodic visits to the job site as determined by the designer to ensure the work is being done in accordance with the specifications and bid documents.
Supervise installation of furniture and furnishings as described in the bid documents.
The designer can be authorized to be responsible for receiving, inspecting, and accepting in the name of the client of furniture, furnishings, or other materials required for the project.
The designer can be authorized, in the name of the client, to reject nonconforming work, approve of change orders, or stop the work or terminate the contract of suppliers or contractors.
Upon completion of the work of each supplier, contractor, or vendor, the designer will inspect the work to review that the work has been done according to the specifications, bid documents, and reasonable work of its kind.
When the project is constructed, delivered, and installed, the designer and the client will walk through the project and prepare a punch list of any needed repairs, omissions, or other details needing attention. This punch list will represent the final obligations of the designer and or vendors to the client in regard to the work as described in the contract. The client and the designer must both sign this punch list.
Any work in addition to that covered in the contract or work requested at the time of final walk-through is in addition to the original contract and will be billed separately.

At Give Me Shelter Design, Inc, we aim to be your one-stop shop for all your interior design needs. Reach out today to learn more about how we can help you.